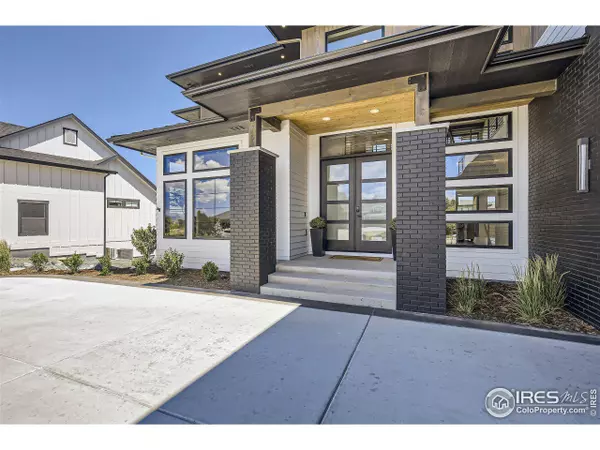$2,000,000
$2,099,900
4.8%For more information regarding the value of a property, please contact us for a free consultation.
5 Beds
7 Baths
5,512 SqFt
SOLD DATE : 12/03/2024
Key Details
Sold Price $2,000,000
Property Type Single Family Home
Sub Type Residential-Detached
Listing Status Sold
Purchase Type For Sale
Square Footage 5,512 sqft
Subdivision Wildwing
MLS Listing ID 1013087
Sold Date 12/03/24
Style Contemporary/Modern
Bedrooms 5
Full Baths 3
Half Baths 3
Three Quarter Bath 1
HOA Fees $25/ann
HOA Y/N true
Abv Grd Liv Area 3,830
Originating Board IRES MLS
Year Built 2022
Annual Tax Amount $9,507
Lot Size 0.280 Acres
Acres 0.28
Property Description
Discover the definition of luxury living in the serene lakeside neighborhood of Wilding, where this rare offering awaits. Situated across from the tranquil shores of Timnath Reservoir, this stunning custom home by Aliversa Builders is an absolute dream. With nearly 5800 square feet, this 5bed/7-bath masterpiece offers it all. Step inside to an open floor plan that seamlessly blends elegance and functionality. The home boasts both main floor and upper floor primary suites, each with luxury baths, ensuring comfort and convenience. The finished basement is a true entertainer's paradise, featuring a wet bar, wine room, exercise room, and a hidden "safe room." For those who enjoy the outdoors and perhaps best of all the incredible rooftop patio offers breathtaking views of Timnath Reservoir and the mountains. This smart home is equipped with modern conveniences, including a private hot tub area, large back deck, and a partially heated outdoor rooftop area for year-round enjoyment. The property backs to open space, providing privacy and a picturesque setting. Hunter Douglas blinds, in-ceiling speakers, and a basement playroom add to the home's appeal. Other features include high-end finishes, multiple washer and dryer hookups, two high efficiency HVAC systems, and a rooftop firepit for those cozy nights under the stars. Fully landscaped and fenced, the exterior is just as impressive as the interior, featuring extensive lighting, including soffit and landscape lighting. The huge, fully finished, insulated, and epoxy-coated garage offers ample space for toys and storage. This stunning home also grants access to Wildwing community's amenities, including a pool, parks, and an extensive network of walking and hiking paths, some leading to Timnath Reservoir. For reservoir rules and boat permit information please visit the Town of Timnath's website. Don't miss out on this opportunity to experience luxury, comfort, and unmatched views in this extraordinary Wilding residence.
Location
State CO
County Larimer
Community Pool, Playground, Park, Hiking/Biking Trails
Area Fort Collins
Zoning RES
Rooms
Basement Full, Partially Finished
Primary Bedroom Level Upper
Master Bedroom 17x15
Bedroom 2 Main 15x15
Bedroom 3 Upper 15x15
Bedroom 4 Upper 15x12
Bedroom 5 Basement 14x12
Kitchen Luxury Vinyl Floor
Interior
Interior Features Study Area, High Speed Internet, Eat-in Kitchen, Pantry, Jack & Jill Bathroom, Kitchen Island, Two Primary Suites, 9ft+ Ceilings
Heating Forced Air
Cooling Central Air
Fireplaces Type Insert, Gas, Gas Logs Included
Fireplace true
Window Features Window Coverings
Appliance Gas Range/Oven, Dishwasher, Refrigerator, Microwave, Disposal
Laundry Washer/Dryer Hookups
Exterior
Exterior Feature Hot Tub Included
Garage Spaces 3.0
Fence Fenced, Wood
Community Features Pool, Playground, Park, Hiking/Biking Trails
Utilities Available Natural Gas Available, Electricity Available, Cable Available
View Mountain(s), Foothills View, Water
Roof Type Composition
Street Surface Paved,Asphalt
Handicap Access Main Floor Bath, Main Level Bedroom, Main Level Laundry
Porch Patio, Deck, Enclosed
Building
Lot Description Lawn Sprinkler System, Abuts Private Open Space
Story 2
Sewer District Sewer
Water District Water, North Weld
Level or Stories Two
Structure Type Wood/Frame,Brick/Brick Veneer
New Construction false
Schools
Elementary Schools Timnath
Middle Schools Timnath Middle-High School
High Schools Timnath Middle-High School
School District Poudre
Others
HOA Fee Include Common Amenities
Senior Community false
Tax ID R1660295
SqFt Source Appraiser
Special Listing Condition Private Owner
Read Less Info
Want to know what your home might be worth? Contact us for a FREE valuation!

Our team is ready to help you sell your home for the highest possible price ASAP

Bought with TRX, Inc

"My job is to find and attract mastery-based agents to the office, protect the culture, and make sure everyone is happy! "
3665 John F Kennedy Pkwy Suite 210, Fort Collins, CO, 80525, USA






