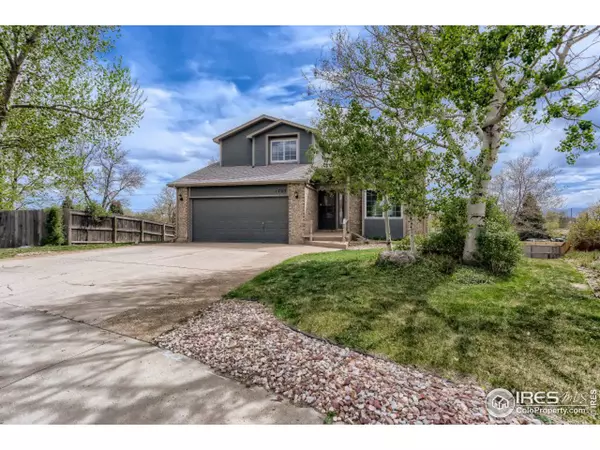$560,000
$575,000
2.6%For more information regarding the value of a property, please contact us for a free consultation.
4 Beds
4 Baths
2,241 SqFt
SOLD DATE : 06/08/2022
Key Details
Sold Price $560,000
Property Type Single Family Home
Sub Type Residential-Detached
Listing Status Sold
Purchase Type For Sale
Square Footage 2,241 sqft
Subdivision Stoney Ridge
MLS Listing ID 965427
Sold Date 06/08/22
Bedrooms 4
Full Baths 2
Half Baths 1
Three Quarter Bath 1
HOA Y/N false
Abv Grd Liv Area 1,801
Originating Board IRES MLS
Year Built 1985
Annual Tax Amount $2,727
Lot Size 10,454 Sqft
Acres 0.24
Property Description
NO HOA & MOUNTAIN VIEWS, WALKOUT BASEMENT! Brand new windows, exterior/interior paint, all new flooring, and countertops. All done in the last 2 years! Open floor plan with vaulted ceilings and skylights for the perfect natural light setting. The main floor is complete with both a living room and family room, large dining area, kitchen, half bath, and laundry room. The family room has a functional true wood-burning fireplace. Upstairs has 3 bdrms and 2 full bathrms, and a linen closet. The primary bedroom is complete with a walk-in closet and private bathroom suite. The primary and one other bdrm also has vaulted ceilings. The WALKOUT basement is complete with a 3/4 bthrm with stand-up shower (recently remodeled), kitchen, bedroom, dining area, and living room! French doors to a huge backyard complete with a 20ftx20ft garden with a water spigot tied into the sprinkler system for your ease! Walking distance to Rough and Ready City Park. 2 min drive to King Scoopers and other stores!
Location
State CO
County Boulder
Area Longmont
Zoning RES
Rooms
Family Room Wood Floor
Basement Partial
Primary Bedroom Level Upper
Master Bedroom 12x14
Bedroom 2 Upper 11x14
Bedroom 3 Upper 17x10
Bedroom 4 Basement 12x11
Dining Room Vinyl Floor
Kitchen Vinyl Floor
Interior
Interior Features Separate Dining Room
Heating Forced Air
Cooling Central Air
Appliance Electric Range/Oven, Dishwasher, Refrigerator, Washer, Dryer, Microwave, Disposal
Laundry Washer/Dryer Hookups, Main Level
Exterior
Parking Features Garage Door Opener
Garage Spaces 2.0
Fence Fenced, Wood
Utilities Available Natural Gas Available, Electricity Available
View Mountain(s), Foothills View, City
Roof Type Composition
Street Surface Paved,Asphalt
Porch Patio, Deck
Building
Lot Description Sidewalks, Lawn Sprinkler System, Cul-De-Sac
Story 2
Water District Water, Longmont City
Level or Stories Two
Structure Type Wood/Frame
New Construction false
Schools
Elementary Schools Alpine
Middle Schools Timberline
High Schools Skyline
School District St Vrain Dist Re 1J
Others
Senior Community false
Tax ID R0100258
SqFt Source Appraiser
Special Listing Condition Private Owner
Read Less Info
Want to know what your home might be worth? Contact us for a FREE valuation!

Our team is ready to help you sell your home for the highest possible price ASAP

Bought with Coldwell Banker Realty- Fort Collins

"My job is to find and attract mastery-based agents to the office, protect the culture, and make sure everyone is happy! "
3665 John F Kennedy Pkwy Suite 210, Fort Collins, CO, 80525, USA






