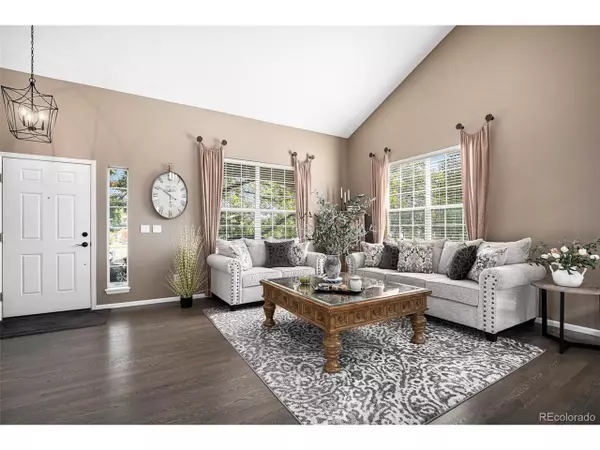
3 Beds
4 Baths
4,098 SqFt
3 Beds
4 Baths
4,098 SqFt
Key Details
Property Type Single Family Home
Sub Type Residential-Detached
Listing Status Active
Purchase Type For Sale
Square Footage 4,098 sqft
Subdivision Riverdale Ridge
MLS Listing ID 8932348
Bedrooms 3
Full Baths 3
Half Baths 1
HOA Fees $45/mo
HOA Y/N true
Abv Grd Liv Area 2,879
Originating Board REcolorado
Year Built 2002
Annual Tax Amount $4,182
Lot Size 10,890 Sqft
Acres 0.25
Property Description
As you step inside, the grand vaulted ceilings in the living room welcome you with an abundance of natural light, creating a bright and inviting atmosphere. The main level features an office (which can be used as a fourth bedroom) as well as a convenient half bath.
The family room, centered around a cozy gas fireplace, is ideal for gathering with loved ones, and the adjacent kitchen is a chef's dream. Featuring granite countertops, a large island, stainless steel appliances, and a charming breakfast nook, the kitchen is perfect for both everyday meals and special occasions.
Upstairs, you'll find three bedrooms, including the luxurious primary suite with its own spa-like five-piece bath, complete with a jetted tub and granite countertops. Two more bedrooms share a full bath, and the spacious loft offers flexibility to be easily converted into another bedroom or used as a playroom or additional living space.
The finished basement is perfect for entertaining, featuring a large recreation room and a bonus room that could also serve as another bedroom, along with a full bath. There's also ample storage throughout the home.
Outside, enjoy your own private retreat with a spacious patio that includes a pergola, perfect for outdoor dining and relaxation. The pool provides a refreshing escape on hot summer days, while solar panels (fully paid off) help keep energy costs low.
Located in a fantastic neighborhood with access to top-rated schools, parks, and amenities, this home is the perfect combination of style, space, and comfort. Schedule your private showing today!
Location
State CO
County Adams
Area Metro Denver
Rooms
Basement Partially Finished
Primary Bedroom Level Upper
Bedroom 2 Upper
Bedroom 3 Upper
Interior
Interior Features Study Area, Eat-in Kitchen, Cathedral/Vaulted Ceilings, Walk-In Closet(s), Loft, Kitchen Island
Heating Forced Air
Cooling Central Air, Ceiling Fan(s)
Fireplaces Type Gas, Family/Recreation Room Fireplace, Single Fireplace
Fireplace true
Window Features Double Pane Windows
Appliance Dishwasher, Refrigerator, Microwave, Disposal
Laundry Main Level
Exterior
Garage Spaces 3.0
Pool Private
Roof Type Composition
Porch Patio
Private Pool true
Building
Lot Description Gutters, Lawn Sprinkler System, Corner Lot
Faces East
Story 2
Sewer City Sewer, Public Sewer
Water City Water
Level or Stories Two
Structure Type Wood/Frame,Composition Siding
New Construction false
Schools
Elementary Schools West Ridge
Middle Schools Roger Quist
High Schools Riverdale Ridge
School District School District 27-J
Others
Senior Community false
SqFt Source Assessor
Special Listing Condition Private Owner


"My job is to find and attract mastery-based agents to the office, protect the culture, and make sure everyone is happy! "
3665 John F Kennedy Pkwy Suite 210, Fort Collins, CO, 80525, USA






