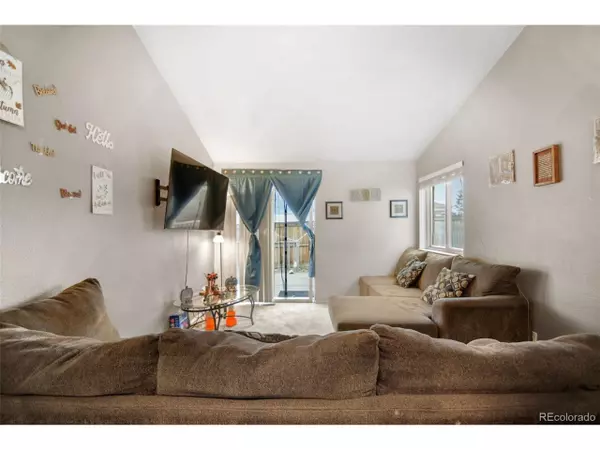
3 Beds
1 Bath
1,027 SqFt
3 Beds
1 Bath
1,027 SqFt
Key Details
Property Type Single Family Home
Sub Type Residential-Detached
Listing Status Active
Purchase Type For Sale
Square Footage 1,027 sqft
Subdivision Holly Crossing
MLS Listing ID 2669801
Style Ranch
Bedrooms 3
Full Baths 1
HOA Y/N false
Abv Grd Liv Area 1,027
Originating Board REcolorado
Year Built 1994
Annual Tax Amount $2,832
Lot Size 3,920 Sqft
Acres 0.09
Property Description
Each of the three bedrooms provides ample space, and the primary bedroom features access to a crawl space, offering extra storage. Situated in a prime location, this home offers direct access to a developing trail system right from your backyard, as well as quick and convenient routes to I-25, I-76, DIA, shopping, dining, and more. Whether you're looking for outdoor adventures or everyday convenience, this home has it all!
Location
State CO
County Adams
Area Metro Denver
Zoning P-U-D
Direction GPS
Rooms
Primary Bedroom Level Main
Bedroom 2 Main
Bedroom 3 Main
Interior
Heating Forced Air
Cooling Central Air
Appliance Dishwasher, Refrigerator, Washer, Dryer
Exterior
Garage Spaces 2.0
Fence Fenced
Utilities Available Electricity Available, Cable Available
Roof Type Composition
Porch Deck
Building
Story 1
Sewer City Sewer, Public Sewer
Water City Water
Level or Stories One
Structure Type Wood/Frame,Brick/Brick Veneer
New Construction false
Schools
Elementary Schools Glacier Peak
Middle Schools Shadow Ridge
High Schools Horizon
School District Adams 12 5 Star Schl
Others
Senior Community false
SqFt Source Assessor
Special Listing Condition Private Owner


"My job is to find and attract mastery-based agents to the office, protect the culture, and make sure everyone is happy! "
3665 John F Kennedy Pkwy Suite 210, Fort Collins, CO, 80525, USA






