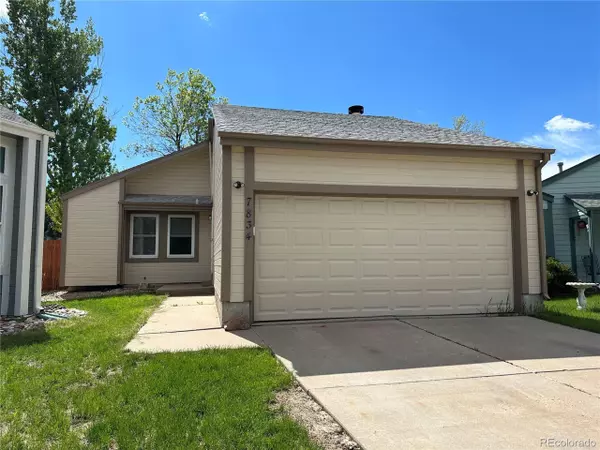
5 Beds
3 Baths
2,101 SqFt
5 Beds
3 Baths
2,101 SqFt
Key Details
Property Type Single Family Home
Sub Type Residential-Detached
Listing Status Active
Purchase Type For Sale
Square Footage 2,101 sqft
Subdivision Southbridge
MLS Listing ID 7452680
Style Ranch
Bedrooms 5
Full Baths 2
Three Quarter Bath 1
HOA Y/N false
Abv Grd Liv Area 1,106
Originating Board REcolorado
Year Built 1983
Annual Tax Amount $3,103
Lot Size 6,969 Sqft
Acres 0.16
Property Description
Current rent $ 3175.00, lease expires: month to month
Welcome to this stunning 5-bedroom, 3-bathroom home located in the desirable Southbridge neighborhood. This great home boasts almost 2,200 square feet of living space, showing pride of ownership throughout. Situated on a 6,795 square foot lot on a quiet cul-de-sac, this home is within a short walking distance to Southbridge Park and offers easy access to McLellan Reservoir, Highline Canal, and South Platte Park.
Large yard that is home to many mature trees, a large two-tiered deck, two sheds (one is a workshop), and a grass lawn, perfect for enjoying the outdoors and entertaining guests. This home is also conveniently located near all the shopping and amenities of Aspen Grove, with great access to Broadway, Santa Fe, and C470.
Upon entering the home, you'll be greeted by a spacious living room with a fireplace and vaulted ceilings, providing a cozy and inviting atmosphere. The kitchen and dining area offer a perfect space for hosting family dinners or entertaining guests, with access to the backyard, allowing for easy indoor-outdoor living.
The main level of the home features a master bedroom with an ensuite, two additional bedrooms, and a full bathroom, all with updated flooring. The lower level of the home features another large living space, perfect for a game room, theater room, or family room, offering plenty of room for everyone to relax and unwind. The lower level also has two more bedrooms and another full bathroom.
Location
State CO
County Arapahoe
Area Metro Denver
Rooms
Basement Full, Partially Finished
Primary Bedroom Level Main
Master Bedroom 14x9
Bedroom 2 Basement 13x11
Bedroom 3 Basement 13x11
Bedroom 4 Main 10x9
Bedroom 5 Main 10x9
Interior
Heating Forced Air
Cooling Central Air, Ceiling Fan(s)
Fireplaces Type Living Room
Fireplace true
Window Features Double Pane Windows
Appliance Dishwasher, Refrigerator, Microwave, Disposal
Laundry In Basement
Exterior
Garage Spaces 2.0
Roof Type Composition
Street Surface Paved
Porch Deck
Building
Story 1
Sewer City Sewer, Public Sewer
Water City Water
Level or Stories One
Structure Type Wood/Frame,Wood Siding
New Construction false
Schools
Elementary Schools Runyon
Middle Schools Euclid
High Schools Heritage
School District Littleton 6
Others
Senior Community false
SqFt Source Assessor
Special Listing Condition Other Owner


"My job is to find and attract mastery-based agents to the office, protect the culture, and make sure everyone is happy! "
3665 John F Kennedy Pkwy Suite 210, Fort Collins, CO, 80525, USA






